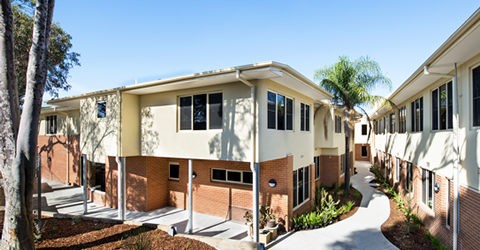
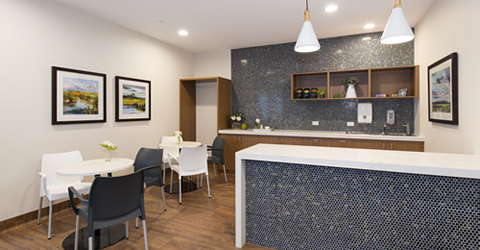
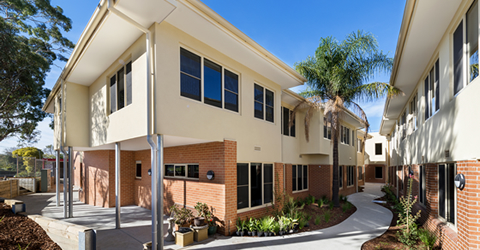
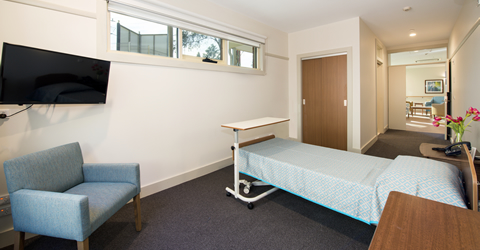
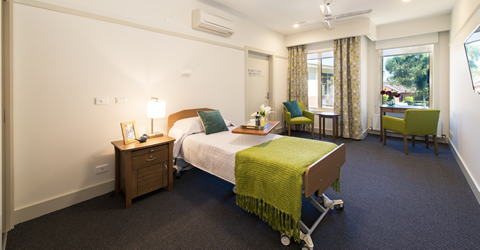
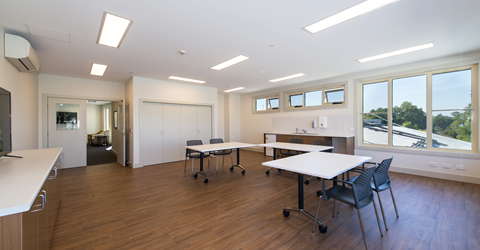
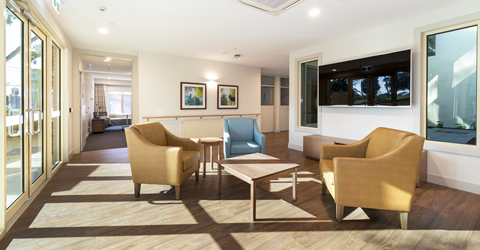
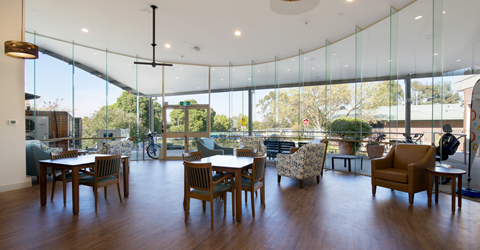
Architect:
Roy Hodgson Design
Client:
Samarinda Aged Care
Value:
$15 Million
Location:
Ashburton, Victoria
Completion:
April 2018
Well considered and methodical staging of the project was critical to the success of the project and was a specific part of the client brief. This was achieved by the use of ‘enabling rooms’, which converted several sitting areas into temporary bedrooms and into which a number of residents were decanted allowing Stage 1 construction to begin.
The importance of maintaining the high level of care at all times during the build resulted in the upgrade of the kitchen being moved from Stage 5 to Stage 1.
The works in Stage 2 were centred around the temporary relocation of the administration area into a large activities area on level one, the remodelling of the laundry and provision of a new, large staff station. A total of 17 additional bedrooms with ensuites were added over the ground level and level one.
Stages 3 & 4 were combined and completed simultaneously with handover in March 2017. Stages 3 & 4 delivered a new entry to the home incorporating a spacious reception area, which flows into a stylish café for residents, staff and visitors and an elegant beauty and hair salon.
A total of 29 ensuite bedrooms over ground level and first floor provide comfortable, well-appointed additional resident accommodation, along with accessible bedrooms on each level. These are serviced by another resident lounge, providing an airy space in which residents can relax and socialise and enjoy tree top views. A new activities room offers residents a bright and airy area in which to participate in games and other events.
Outdoor space has also been maximised, with the design and implementation of retaining walls to the north increasing the usable outdoor area for residents.
Stage 5
included a new 1st floor balcony accessed from the new staff and training rooms, new resident dining room, first floor kitchenette and further internal courtyards.
A state of the art dementia design 15 bed memory support unit on the ground floor provides an internal and external courtyard, a kitchenette and laundry, resident use activities room and open plan staff office areas, designed in such a way as to interact with residents.
The 15 bed first floor unit incorporates a kitchenette to complement the main ground floor kitchen, dining, living and activity room with abundant storage. Clerestory windows frame verdant valley views, creating a calm and tranquil environment for the residents to enjoy.
*Words by Roy Hodgson Design
