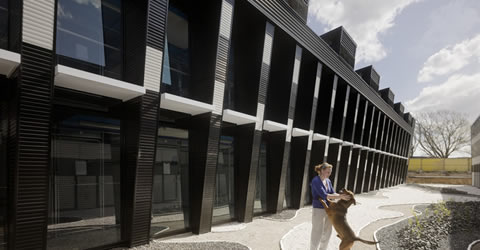
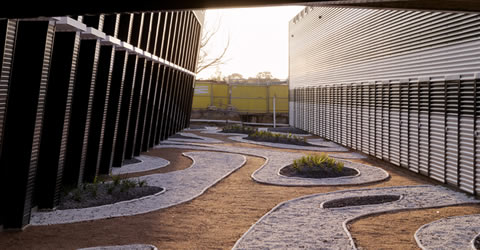
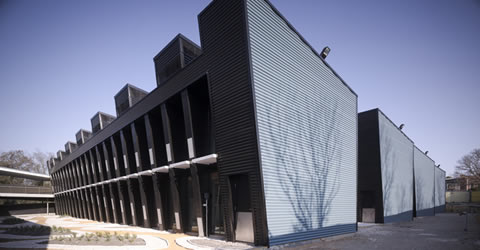
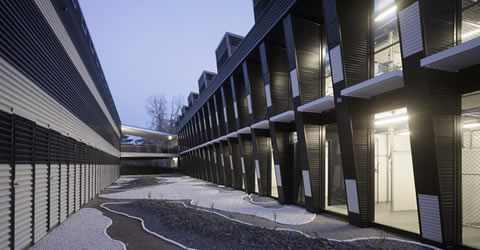
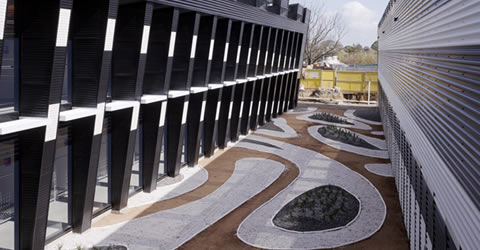
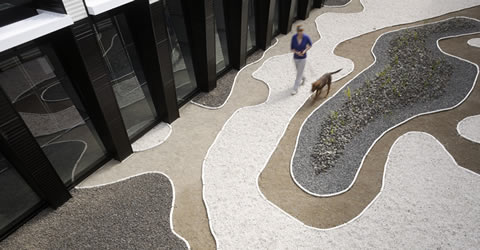
Architect:
NH Architecture
Client:
RSPCA Victoria
Value:
$6.4 Million
Location:
East Burwood, Victoria
Completion:
June 2007
Awards:
AIA Victorian Award for Sustainable Architecture 2008
This project is stage 1 of the redevelopment
of the RSPCA Headquarters in East Burwood
consisting of construction of five buildings
housing 200 indoor dog kennels.
The 5-wing 2-level quarantine and boarding kennels facility is the first completely enclosed, naturally ventilated and day-lit facility of its kind in the world. The new facility sets a new benchmark in animal care.
Each of the facility’s 5 wings contain two levels of 40 regular northfacing kennels, accessible from a scissor ramp friendly to dogs.
Each kennel is naturally day-lit, having a glazed (and therefore insulated, thermally and for noise) opening on the north side facing the landscaped courtyard. The kennels are sheltered from the sun in summer but allow full solar penetration in winter. They are also naturally ventilated, each having a flue which operates passively on the stack effect to draw out odours and hot air.
Spent air is extracted through air inlets which lead to the front of the building, to prevent germs and odours travelling from kennel to kennel. The inside of the flues are painted black to encourage solar gain and therefore convective air flow. Dual layer Venturi caps and wind-scoops catch the prevailing winds to replace this air.
