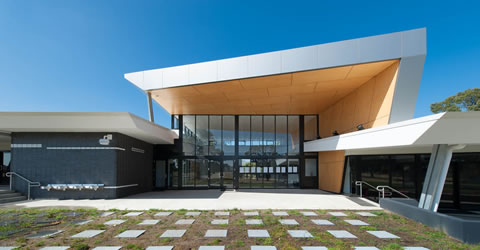
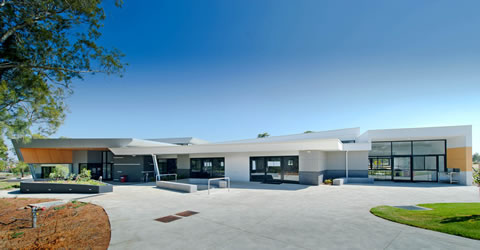
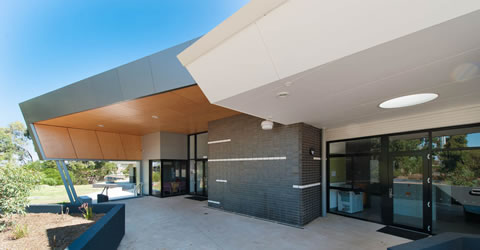
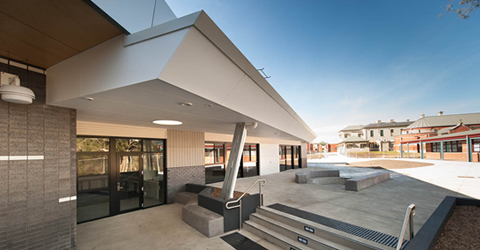
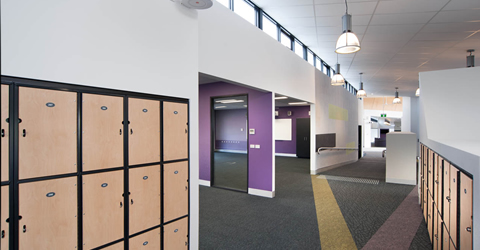
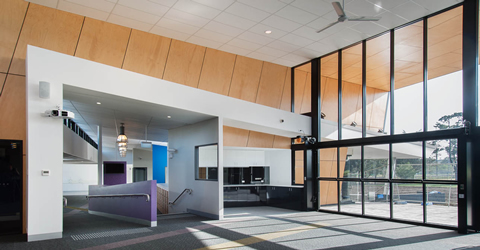
Architect:
Clarke Hopkins Clarke
Client:
Penola Catholic College
Value:
$3.0 Million
Location:
Broadmeadows, Victoria
Completion:
May 2013
Construction of the new Year 9 Learning Centre. Architectural features include an array of external cladding material including metallic coated bricks, alpolic, prifles metal cladding and shadow-clad.
The project is an upgrade to the learning environment to include open plan learning connecting indoor and outdoor environments. Key features include large operable wall sliders, interactive learning infrastructure / wifi, pin board feature walls, electronic white boards, quiet spaces, IT hub & experimental learning areas.
Our team worked closely with the school to ensure smooth pedestrian egress and manage the limited access to the construction site.
