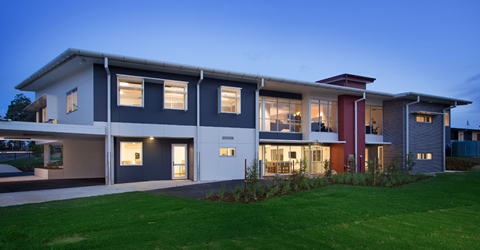
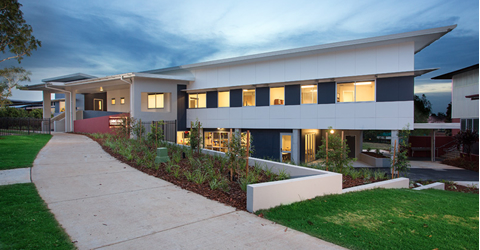
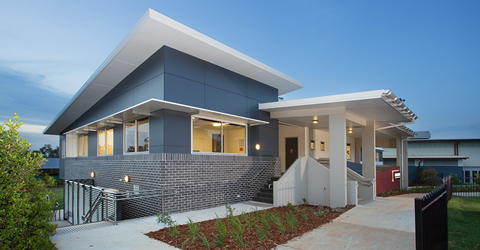
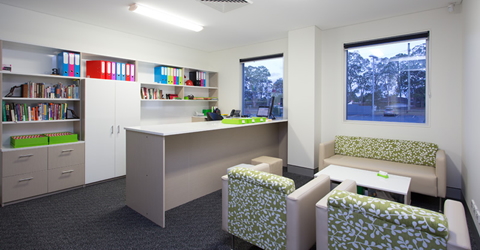
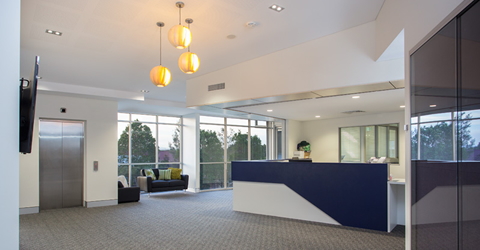
Architect:
Bickerton Masters
Project Manager:
Hammond Neale and Associates
Client:
Living Faith Lutheran Primary School
Value:
$2.4 Million
Location:
Murrumba Downs, Queensland
Completion:
October 2014
Construction of a two-storey Administration building.
The Ground Floor houses a parents lounge, tuck shop, staff room, print and resource room, Chaplain offices, amenities and store room. Facilities located on the First Floor include a reception area, sick bay, boardroom, offices and amenities.
The building exterior features a facade with a combination of feature face brickwork, CFC cladding, rendered block work and off-form concrete walls.
The project needed to be delivered in stages with the client moving into the lower level of the administration building as construction works continued on the upper level.
We were able to complete the project in one stage rather than two stages as originally proposed. The client was able to move into a fully handed over building without ongoing construction occurring on the upper level.
