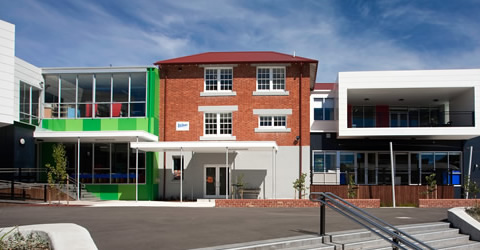
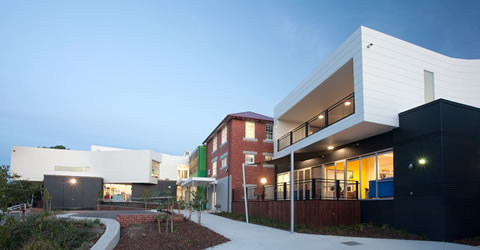
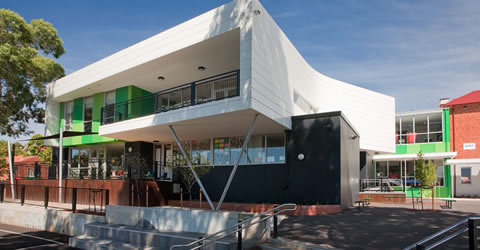
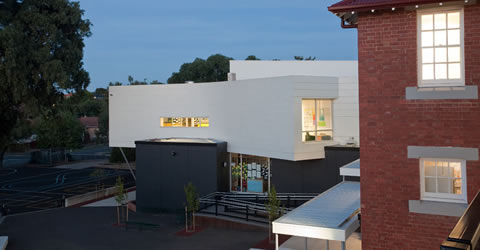
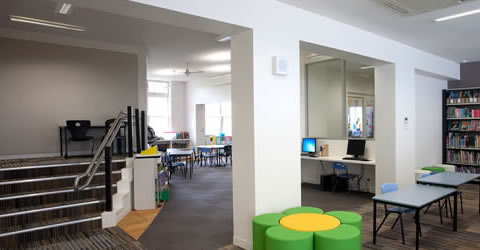
Architect:
Baldasso Cortese
Client:
Hartwell Primary School
Value:
$4.9 Million
Location:
Camberwell, Victoria
Completion:
December 2011
The major aim of this project was to increase the permanent facility replacing the large number of relocatable classrooms and provide where possible outdoor learning areas adjacent to new prep and learning communities.
The existing two storey building was thoroughly modernised including the construction of learning community extensions to the north and west, minimising the relocatables required and maximising the outdoor play space.
Successfully incorporated within the new facility is a centrally located library/resource hub, accessible from all learning communities or via a DDA compliant lift.
Retaining the heritage façade of the original building, a new administration wing has been developed creating a fresh and modern entry to the school.
This open learning template was of great significance as it was the prototype for the Department of Education. The prototype was tested at Hartwell and based on the outcome of this project, this template was to be rolled out to other educational facilities.
