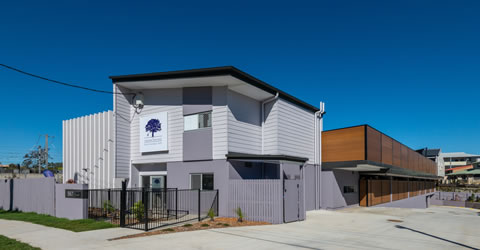
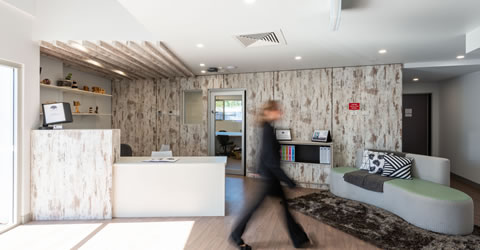
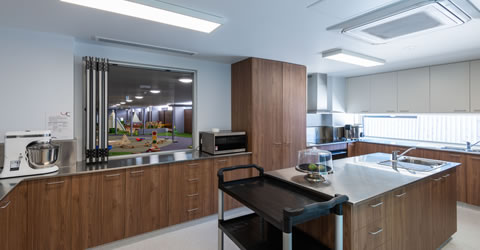
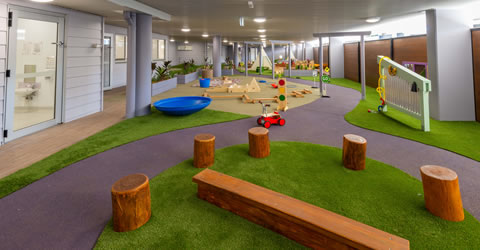
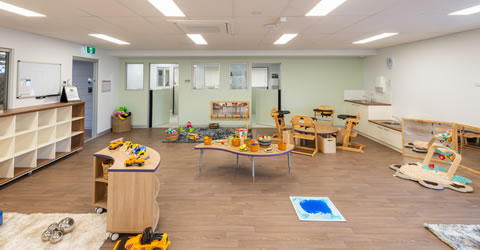
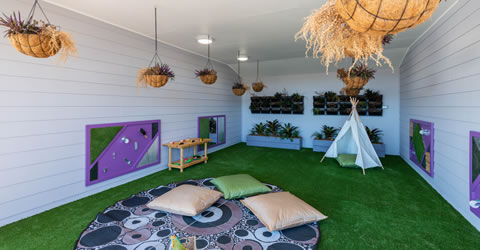
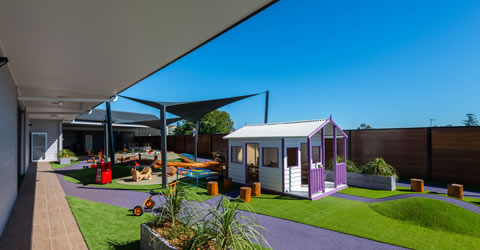
Architect:
WG Architects
Client:
CCLP
Project Manager:
Tango
Value:
$4.1 Million
Location:
Yeronga, Queensland
Completion:
March, 2019
SJ Higgins have recently handed over four child care centres in Camp Hill, Morningside, Tarragindi and Yeronga.
The Yeronga centre involved the design and construction of a two-storey child care centre to accommodate up to 125 children and 19 staff, with underground basement level car parking for up to 26 cars.
The child care centres comprise 7 separate childcare rooms for children between the ages of 0-12 months and four years of age, with direct access to shared bathroom facilities throughout each room.
Externally, there are two main outdoor play areas, the larger of the two areas is located at the ground level & the second is in the form of covered deck areas at the first floor.
Other facilities include a kitchen, laundry, prep rooms, staff rooms, staff toilets, various storage areas & a sleep room for the youngest children.
