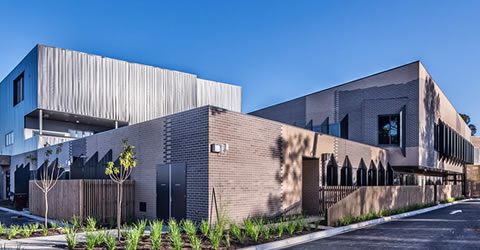
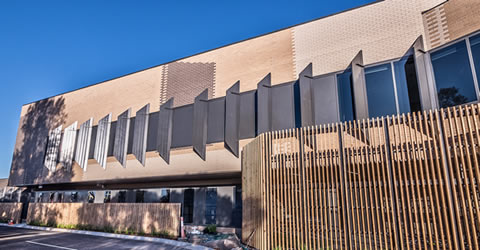
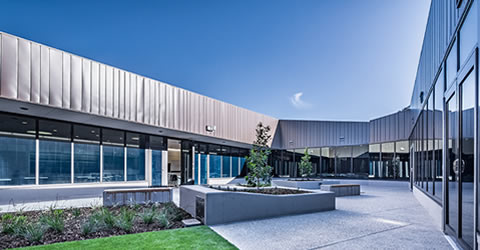
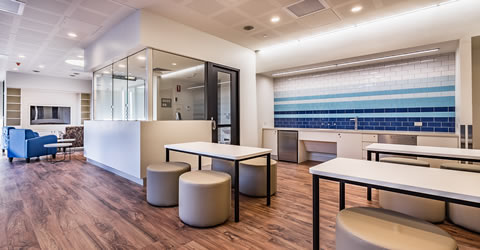
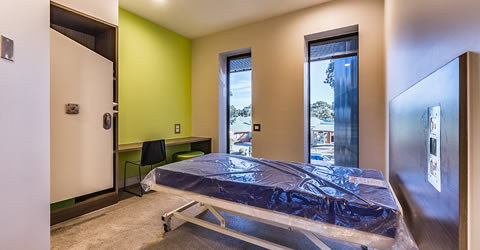
Architect:
Lyons Architects
Project Manager:
Johnstaff Projects
Client:
Mercy Health
Total Project Funding:
$34.7 Million
Location:
Werribee, Victoria
Completion:
Current
A 54 bed unit which is divided into the following;
- 10 bed High Dependency Unit (HDU)
- 4 bed Psychiatric Assessment and Planning Unit (PAPU)
- 12 bed Low Dependency Unit (LDU)
- 2 x 14 bed Low Dependency Units (LDU)
The project scope also includes re-modelling of existing carparks and the provision of additional carparking on site, dedicated areas for ambulance and police vehicles, upgrade and extension of site infrastructure to support the Mental Health expansion, back of house facilities including loading and unloading area and covered walkways. The WMH MHE is a staged construction to ensure continuous delivery of clinical services on the Werribee Mercy Hospital campus.
Phase 1 Scope - MHE North Wing
The new Mental Health Building will be constructed over the footprint of the existing Psych Building.
Stage 1 includes the construction and commissioning of the new Northern two storey section of the MHE Building,
including lifts and stair. The new building will be reconnected to the existing hospital link and a new ambulance drop off area will also
be undertaken during the first main stage.
Phase 2 Scope – MHE South Wing
The 27 beds delivered in Stage 1 is the minimum required to allow the existing Psych Unit to be decanted to facilitate the
demolition of the remainder of the building and the commencement of Stage 2. Stage 2 includes the demolition of the
existing Psych Building and construction of the new southern two storey section of the MHE Building.
Phase 3 Scope includes the following:
Ground Floor
- Convert temporary Cleaner and Treatment Rooms into HDU Staff Base/Recreation, Waste Room and Assessment Room;
- Convert temporary Office and Laundry into Sensory Room;
- Convert temporary Entry (Airlock and Reception) into Community Room; and
- Convert temporary NUM Office into Office.
Level 1
- Convert temporary Cleaners Room into Waste Room and Store Room;
- Convert temporary Waste Room into Cleaners Room and Corridor;
- Refurbish temporary Office into two Offices;
- Refurbish temporary NUM Office into Office;
- Refurbish temporary Hand Over Room into two Interview Rooms;
- Refurbish temporary Workspaces into Education Room; and
- Refurbish temporary Treatment Room into Hand Over Room.
