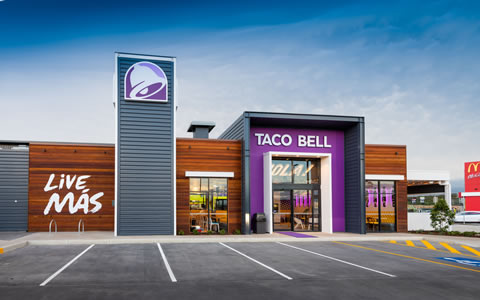
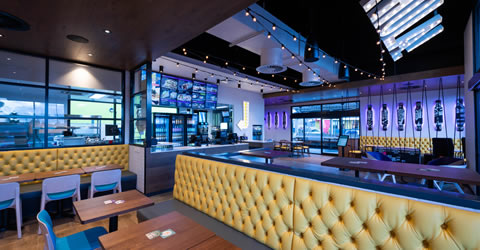
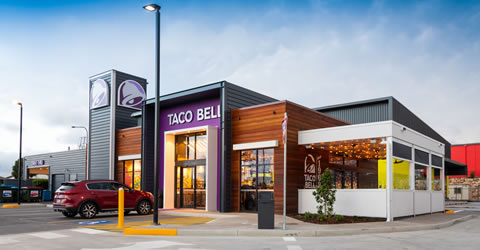
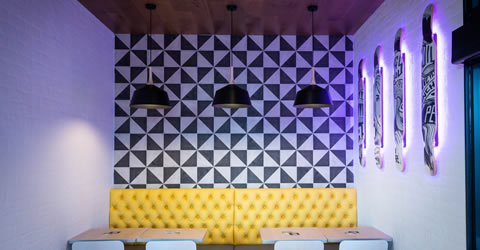
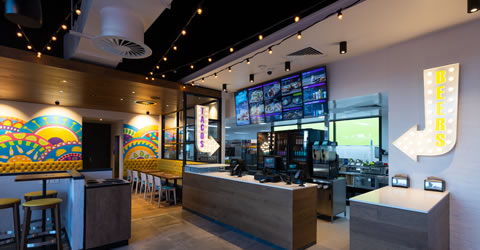
Architect:
WBP Architects
Client:
Collins Food Group
Project Manager:
Collins Food Group
Value:
$1.8 Million
Location:
North Lakes, Queensland
Completion:
December, 2018
SJ Higgins was engaged to undertake the construction of the second Taco Bell restaurant in Australia, located in North Lakes, Queensland. The new standalone restaurant comprised drive-thru facilities, internal and external dining areas, amenities, servery and back of house facilities including kitchen fit-out and cool rooms.
The construction of the single-story fast food restaurant included both the base build and internal fit out. The internal fit out boasts eye-catching details, vibrant colours and feature walls throughout. The large statement 'HOLA!' signage in the entrance, a hemp rope feature wall, mounted skateboards, LED lighting, bright yellow upholstery, timber joinery, back-lit feature signage, and the exposed ceilings and ducting contribute to making the 'industrial' styled interior for the restaurant. The front of house also houses amenities for customers and staff.
Externally, the building facade was constructed of timber, Durabric and metal cladding and boasted the iconic purple entrance, appropriate signage and drive-thru facilities that were also completed. SJ Higgins undertook various other external works including carpark and minor civil works, external pavements and associated landscaping across the 1200sqm site.
