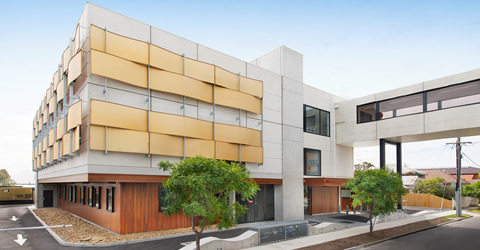
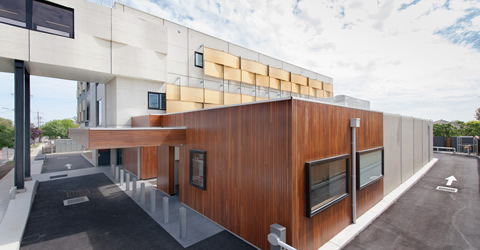
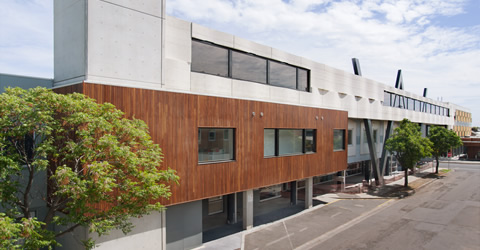
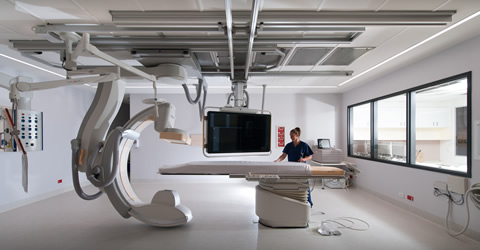
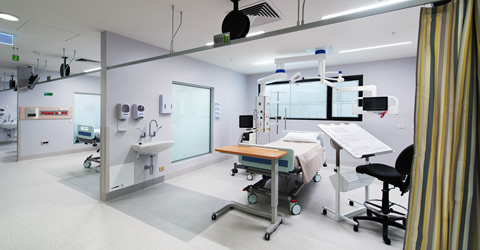
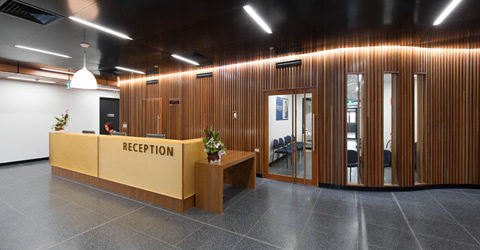
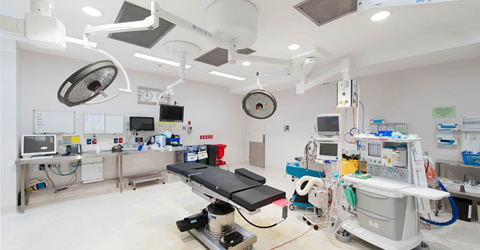
Architect:
Aktis
Client:
Stanlake Private Hospital
Project Manager:
DesignBuilt
Value:
$14.5 Million
Location:
Footscray, Victoria
Completion:
September 2015
Major expansion project including
a new three storey hospital
wing comprising 27 additional
hospital beds within a state of
the art purpose built private
hospital including ground floor
consulting suites, pathology and
pharmacy.
A new Critical Care Unit comprising 16 Inpatient beds is located on the first floor. The second floor incorporates an 8-bed Coronary Care, six Intensive Care beds, and eight Critical Care beds and Interventional Catheter Lab.
The ground level includes five consulting rooms, laboratory, pharmacy, pathology clinic, catheter lab, CT and PET scanning rooms including extension to existing sterilised rooms.
The new complex is linked to the existing facility on Marian Street by an enclosed passageway bridge to provide a fully integrated hospital. The existing facility houses radiology, oncology, radiation and chemotherapy on the ground floor, with surgical beds expanded and remodelled operating suites are located on Level 1.
Works above the existing functional hospital facility include construction of new operating theatres and a Central Sterile Service Department (CSSD).
