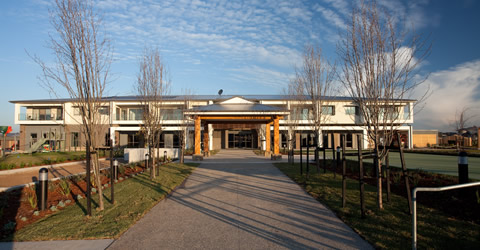
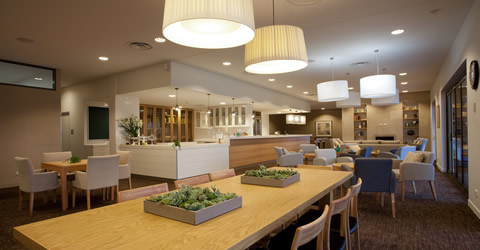
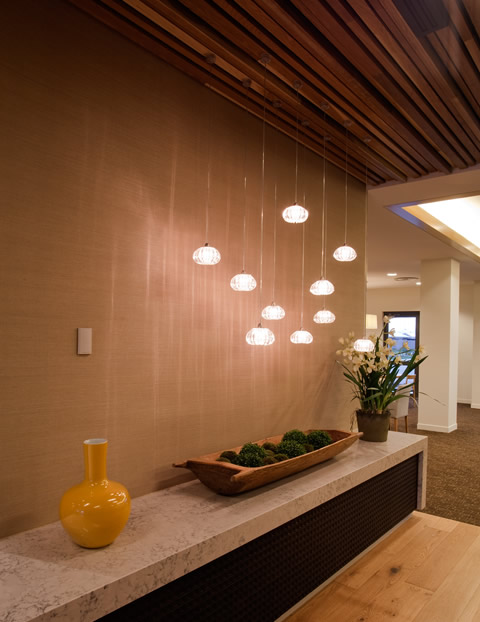
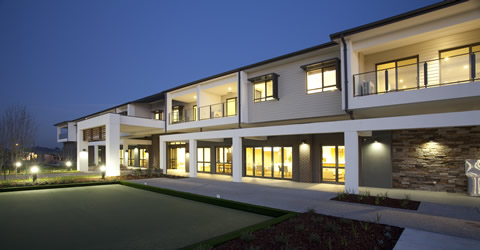
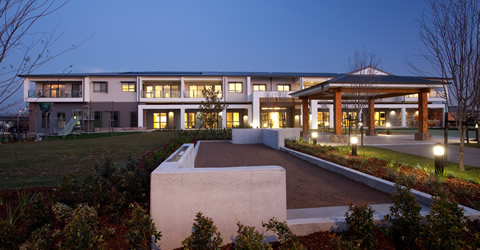
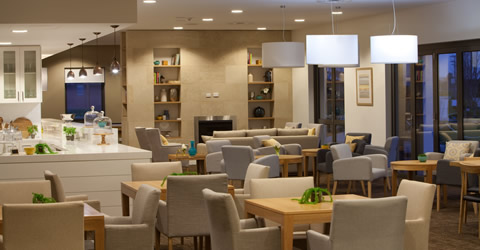
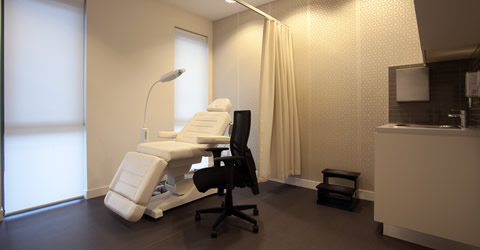
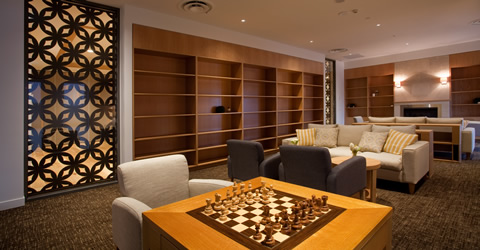
Architect:
Marchese Partners
Client:
Stockland
Value:
$8.3 Million
Location:
Clyde North, Victoria
Completion:
July 2014
Stockland's Selandra Rise Community Centre is a 5 Star Green Star Design and Construction Project in Clyde North within the new Selandra Rise Estate, which is the first village in Australia to be awarded a 4 Star Green Star certification (equating to 'best practice' standards) from the Green Building Council of Australia
SJ Higgins Group was engaged by Stockland Retirement Living to design and construct a 2 level building, with a ground floor containing a Community Centre and the first floor with 12 independent living apartments.
Health and sustainability were key design criteria for this project. The new community centre incorporates quality products with the best green certification delivering an innovative living domain. A rich palette of earthy colours and textures was incorporated to create a warm, inviting and contemporary quality.
The ground-floor Community Centre includes the following areas:
- in-ground pool
- spa
- theatre
- commercial kitchen
- bar and cafe
- salon
- gymnasium
- medical consulting rooms
- Billiard room
- veranda and BBQ area
- multipurpose room
- massage therapy
- arts and crafts
- library
The twelve 2-bedroom open-plan residential apartments located on the first floor are generously proportioned and each include a master bedroom with ensuite and walk in wardrobe, a study and balcony. All apartments are luxuriously appointed with quality finishes and fixtures
The building is low-rise and horizontal minimising its impact on the surrounding residential community with extensive landscaping and mixture of exterior finishes including timber,weatherboard, natural stone and rendered masonry. The front entry porte-cochère adds to the visual exterior of the bulding.
Sustainable interior product choices including carpet floor coverings compliant with Sustainable Carpet Standards constructed of low emitting materials with recycled and renewable materials and environmentally preferred products.
The implementation of acoustic operable walls enables optimised use of space and creation of personal spaces within larger areas.Operable doors with inset Oak Veneer timber were also installed in the piano lounge/townhall and theatre.
