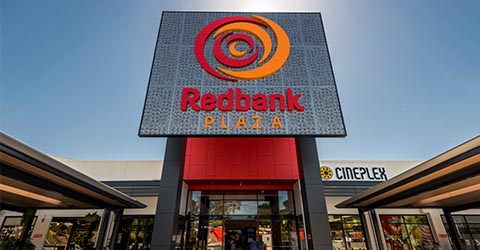
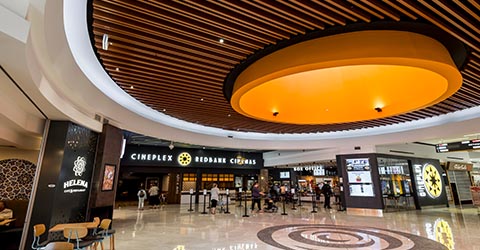
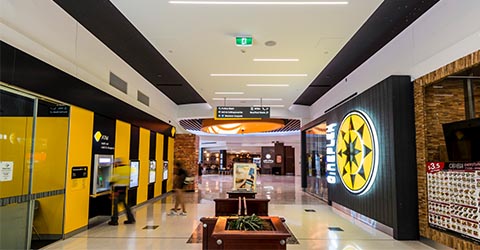
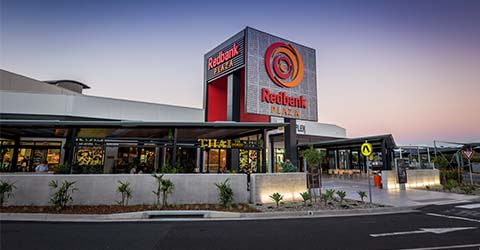
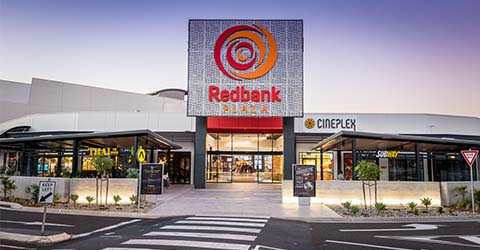
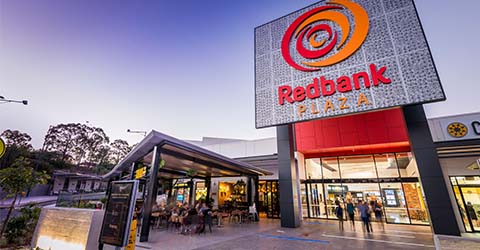
Architect:
Thomson Adsett
Client: Retail First
Project Manager:
Project Strategies Australia
Value: $3.2 Million
Location:
Hawthorn, Victoria
Completion:
January, 2017
This project involved upgrades to both the Main Entrance and the Cinema Entrance, external landscaping, civil works and an internal upgrade that saw new floor tiles, feature ceilings and lighting advancements at Redbank Plaza Shopping Centre.
This project involved upgrades to both the Main Entrance and the Cinema Entrance, external landscaping, civil works and an internal upgrade that saw new floor tiles, feature ceilings and lighting advancements at Redbank Plaza Shopping Centre.
The Cinema Entrance works incorporated a fresh façade, inclusive of structural steel, porthole and corporate signage and an outdoor dining precinct. The new tiled entry with feature in-situ walls and lively landscaping flowed into the internal works which brought new tiling featuring embedded corporate tiled logo, new ceiling work with feature lighting and an eye-catching Batten ceiling to domed areas.
The Main Entrance works also encompassed a fresh façade with corporate signage, as well as a new tiled entry boasting glazed wind baffled and landscaping. Additionally, a new undercover walkway was constructed, protecting patrons from the weather when travelling to and from adjacent areas in the centre.
