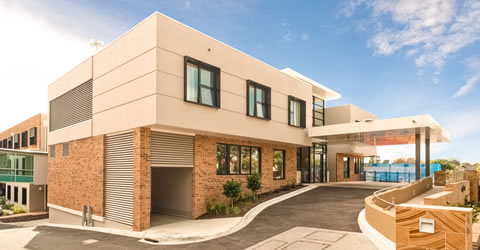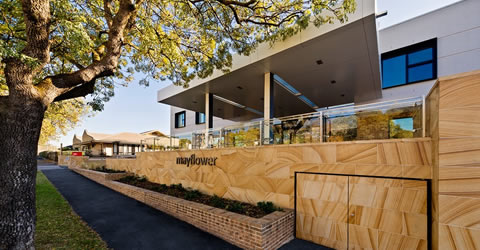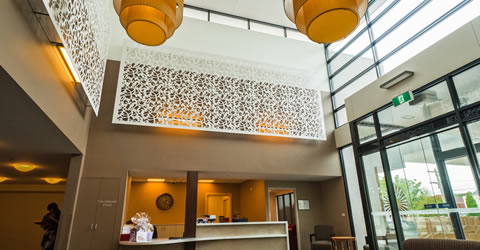


Architect:
Woodhead Architects
Client:
Mayflower
Value:
$14 Million
Location:
Brighton, Victoria
Completion:
August 2010
The project comprised the construction of a
new three-level building to house 92 aged
care beds.
Apart from the individually ensuited bedrooms, the project also consisted of a large commercial kitchen, commercial laundry, dining and lounge areas on each level, a grand entrance to a foyer, hairdressing salon, shop/store, reception, staff and administration areas, external seating areas with gardens and landscaping.
There are seven other existing buildings on the site, all occupied by elderly residents, Mayflower’s administrative staff, carers and visitors. Services and access to the whole site had to be maintained throughout the construction process and therefore safety was of a paramount concern.
