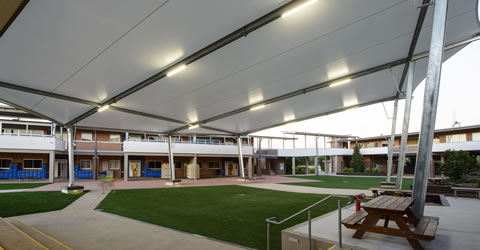
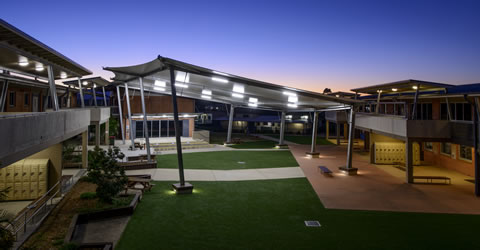
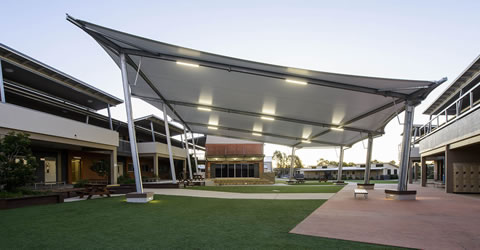
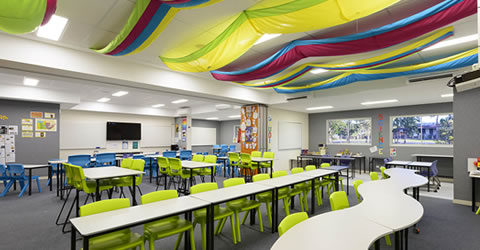
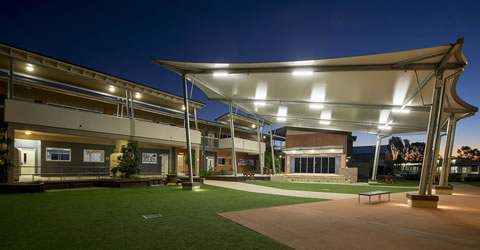
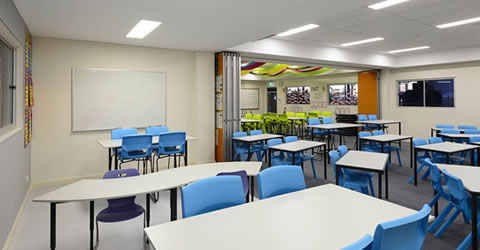
Architect:
PW Architecture
Client:
Grace Lutheran College
Value:
$1.2 Million
Location:
Caboolture, Queensland
Completion:
May 2015
SJ Higgins Group was engaged to deliver the 3 Stage redevelopment project for Grace Lutheran College.
The project comprised construction of two classrooms including extension for new activity areas to infill an existing undercroft area. A new quadrangle shade structure was designed and constructed over the existing campus quadrangle. The project also comprised design and construction of a new multipurpose roofed structure constructed over the existing multipurpose courts.
Scope of works
Stage 1
- General Learning Area: Extension of existing undercroft slab section
- Frame in to fully enclose extended slab area
- Fit out for functional use as two classrooms separated by an operable wall.
Stage 2
- Design and documentation of new shade structure.
- Installation of columns with large footings around existing services
- Installation of membrane shade material
- Making good existing synthetic turf areas.
Stage 3
- Design and documentation of new shade structure.
- Removal of existing court fencing
- Installation of membrane shade material
- Construction of steel structure with roof sheeting installed on ground.
- Erection of new structure using four mobile cranes to place in position.
- Installation of polycarbonite wall cladding and roof plumbing.
- Installation of fire and electrical building services
-
Fire Service Upgrade Installation and connection of fire booster pump.
