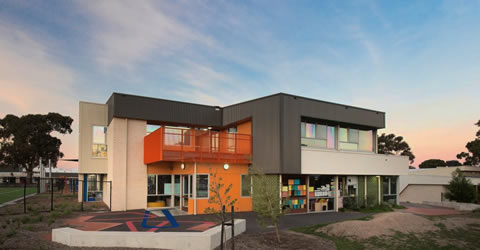
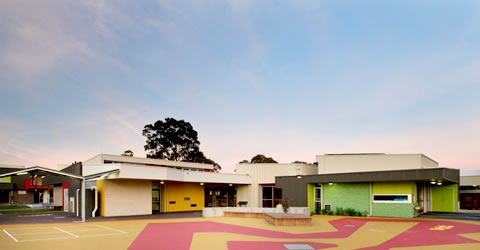
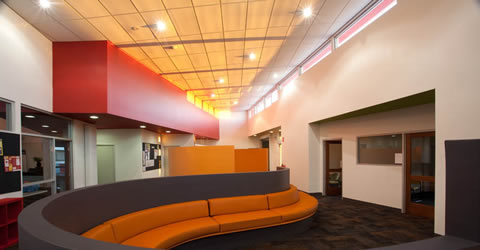
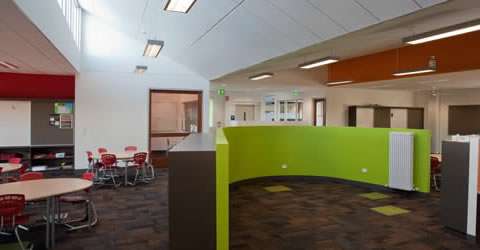
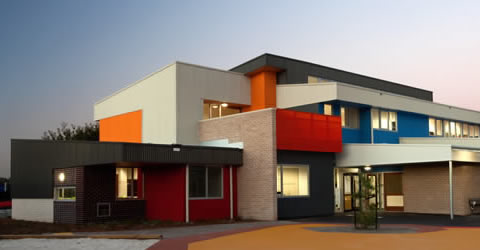
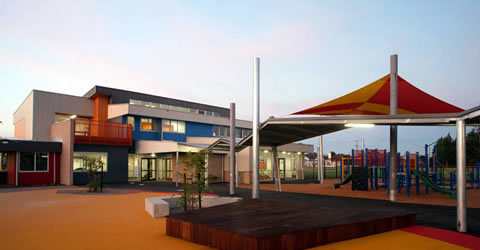
Architect:
Brand Architects
Project Manager:
APP Corporation Pty Ltd
Value:
$16.7 Million
Location:
Doveton, Victoria
Completion:
March 2012
The project consisted of the construction of six new buildings along with playgrounds, a sport oval and extensive landscaping over a 30,000 square metre site.
Three of the buildings are single storey with steel and timber framed roofs. The remainder are double storey with post tensioned in-situ concrete first floor slabs, precast panel lload bearingg walls and in-situ columns, steel and timber framed roofs, clad with natural and coloured glazed brick veneer and Clorbond wall cladding.
The project provided facilities such as early years/ kindergartens, community purpose rooms, student learning areas, science labs, activity rooms and libraries, with most facilities open to the community as well as teachers/students.
