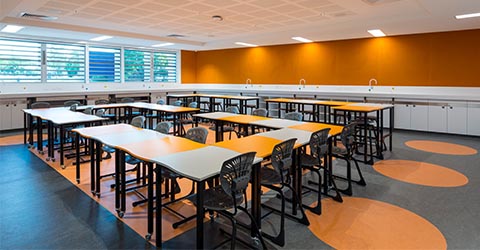
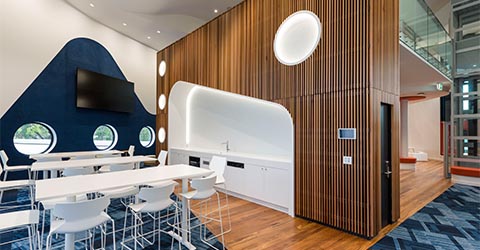
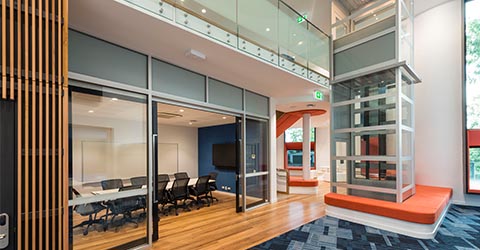
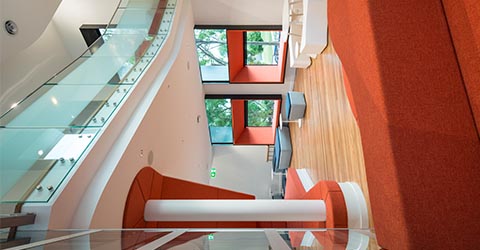
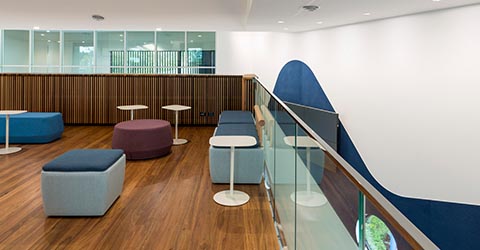
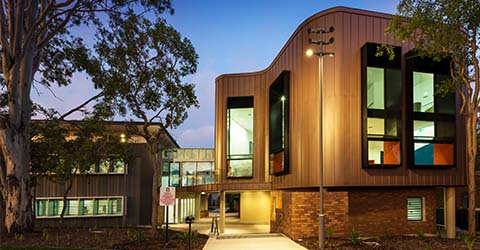
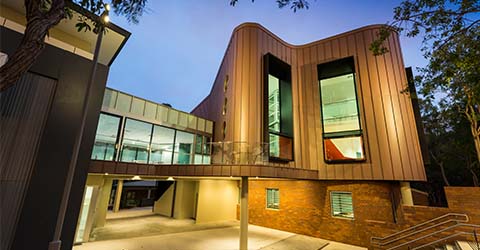
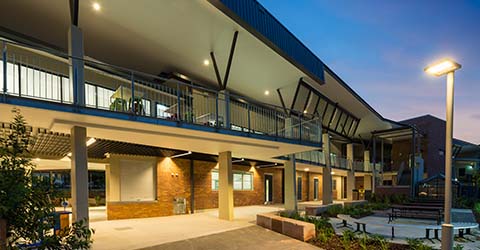
Architect:
PW Architecture
Client:
Cannon Hill Anglican College
Value:
$7.2 Million
Location:
Cannon Hill, Queensland
Completion:
January, 2018
SJ Higgins were engaged by Cannon Hill Anglican College for the construction of a new Science and Enterprise Building as the next stage in the school’s master planning.
The new two-storey state of the art facilities encompass science laboratories, chemistry and biology facilities, flexible learning spaces, hospitality training facilities, open work spaces, amenities, meeting rooms and a mezzanine floor with associated break out spaces.
The unique design of the building showcases an array of façade finishes from class one corrugated pre cast concrete to metal cladding, face brick work, glazed panels and exposed off-form concrete.
The classrooms and learning spaces are all equipped with top of the range art audio visuals, motion-censored lighting and interactive teaching technology. The seamless Corian kitchen is complete with integrated appliances and feature LED lit circular Corian inserts that are surrounded by Superwood Decorative Screening, all contributing to the high level of luxury and detail. Within the new building stands 6.5 meter high structural steel window-boxes, complimenting other circular windows within a faceted pre-cast construction.
