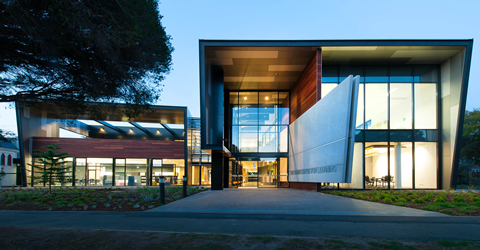
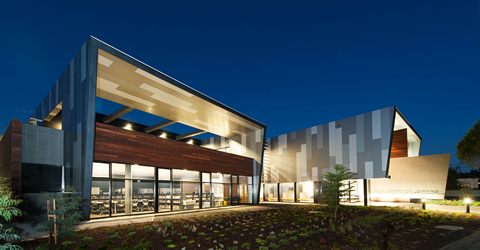
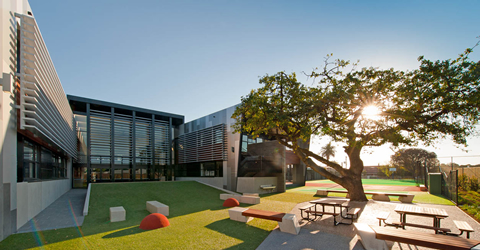
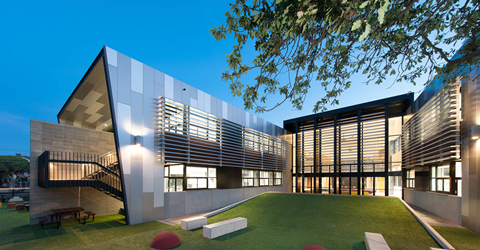
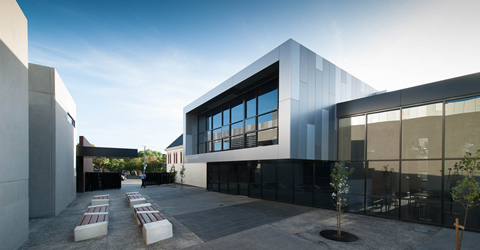
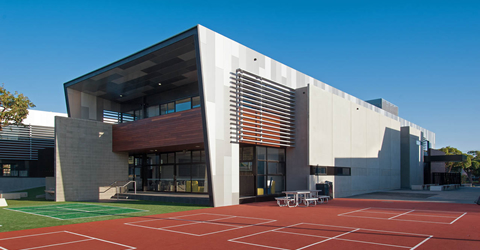
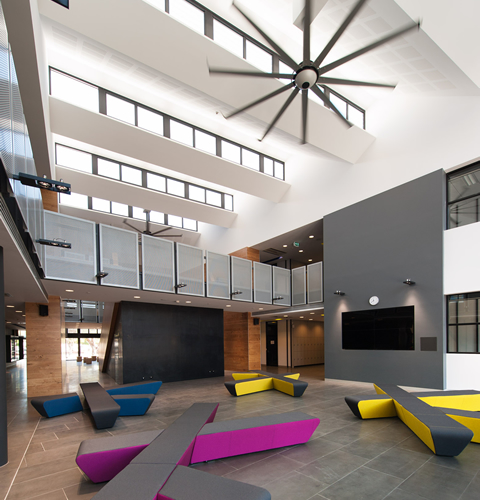
Architect:
Clarke Hopkins Clarke
Project Manager:
APP Corporation
Client:
Brighton Grammar School
Value:
$16.5 Million
Location:
Brighton, Victoria
Completion:
January 2014
Construction of a new stand-alone middle school campus housing approximately 300 Year 7-8 students.
Building A is the largest of the three and includes a basement car park for staff/parents, two levels of open plan flexible teaching spaces together with experimental science rooms and multimedia areas to meet the learning needs of the school.
Alongside the new main campus, a multipurpose space (Building B) was constructed. This building was designed to connect the old with the new, reinstating functionality into what was a redundant heritage listed chapel and an unoccupied dilapidated hall. The new structure had to link in with the existing weatherboard façades without compromising the integrity of the existing structure.
The site works and landscaping scope were extensive and included numerous hardscape areas with varying surface finishes. Works also included the construction of a concrete formed amphitheatre space, a rope ladder tough mudder style playground, a vegie garden, games courts and a multipurpose sports court.
